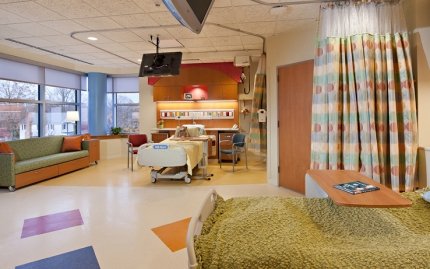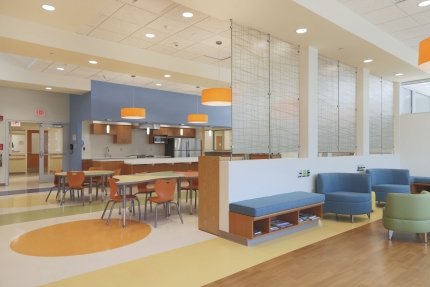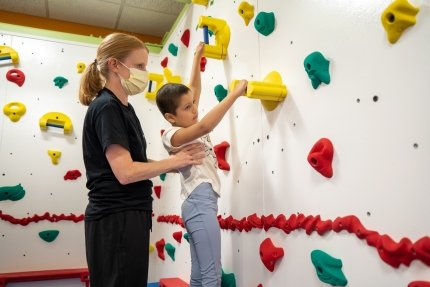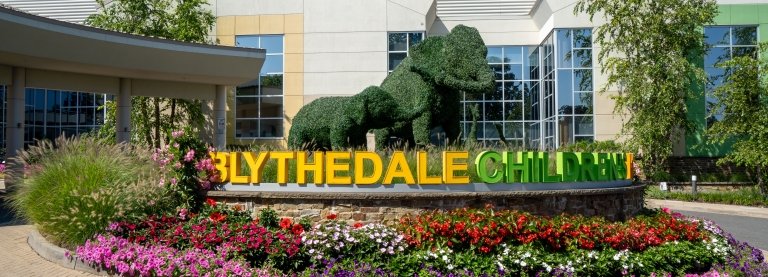Facilities
At Blythedale Children's Hospital, we are very proud of our modern child and family-friendly facilities. Since 2011, Blythedale has completed numerous major building projects, opening a new inpatient hospital, day hospital, The Stavros Niarchos Center for Speech & Audiology, the Steven and Alexandra Cohen Pediatric Long Term Care Pavilion, the Milton Spahn Therapy Village, and a new simulation lab.

Our 56,000 square-foot inpatient Hospital accommodates 94 patients and includes a 46-bed Infant & Toddler and Post Neonatal/Post-Pediatric Intensive Care Unit for medically fragile patients, many of whom require weaning from mechanical ventilation. A 30-bed Pediatric & Adolescent Unit is designed to meet the unique needs of older children and teens. The recently expanded 18-bed Traumatic Brain Injury Unit is equipped with the private, light-and sound-controlled rooms that this population requires for recovery, as well as dedicated space for occupational, physical and speech therapy right on the Unit that allows for a gradual transition to the larger Hospital environment. The inpatient hospital also features positive pressure isolation rooms, with adjoining anterooms and special ventilation for increased protection against infection for patients with compromised immune systems. This enables us to get needed rehabilitation services underway quickly while a child continues with treatment. Each floor has a parent alcove equipped with a refrigerator and microwave for parent use.
Our Family Resource Center addresses the daily needs of our patients’ families with a kitchenette, dining area, playroom, and resource library with computers for parents.
The Stavros Niarchos Center for Speech Pathology & Audiology is a 6,000 square foot, state-of-the-art Center featuring 15 private treatment rooms; nine thematic treatment rooms (including Feeding, Symbolic Play, Arts and Crafts); state-of-the-art technology; and dedicated Assistive Technology rooms for Speech and Occupational Therapy.

Our 8,000-square-foot Robert Stone Day Hospital features new exam rooms, treatment areas, feeding therapy rooms, treatment bays, and a spacious audiology booth that can accommodate children in wheelchairs and stretchers.
In 2016, the Hospital opened the Steven and Alexandra Cohen Pediatric Long Term Care Pavilion, a 24-bed unit with piped-in oxygen in all rooms, a spacious dining and recreation area, dedicated therapy space, an infant play room and teen lounge. An attractive courtyard includes play areas, walking paths and sitting areas for residents and their families.

Blythedale’s facilities have many special features to help provide the best care for children with complex medical needs. With the largest hospital-based pediatric therapy department in New York State, the Milton Spahn Therapy Village is a nearly 5,000 square-foot center for patients’ physical and occupational therapy sessions. The bright and spacious area incorporates the latest advances in rehabilitation medicine and new technologies to promote recovery. Blythedale also has a pool for physical therapy on site.
The Hospital also has a new simulation lab comprising high-tech spaces that replicate bedside and home environments where parents learn how to care for their medically fragile child in a supportive, controlled environment, in preparation of their discharge home.
